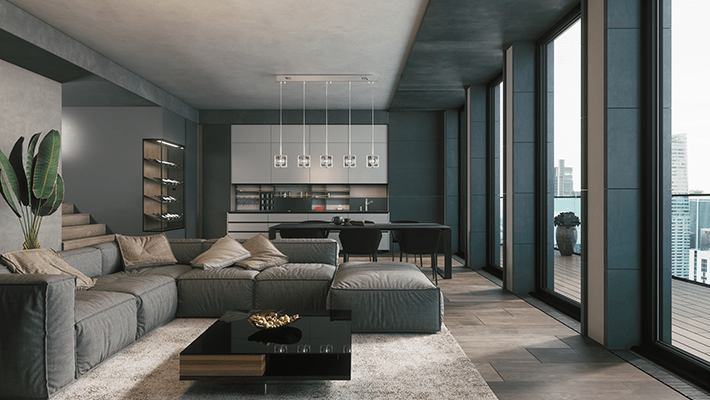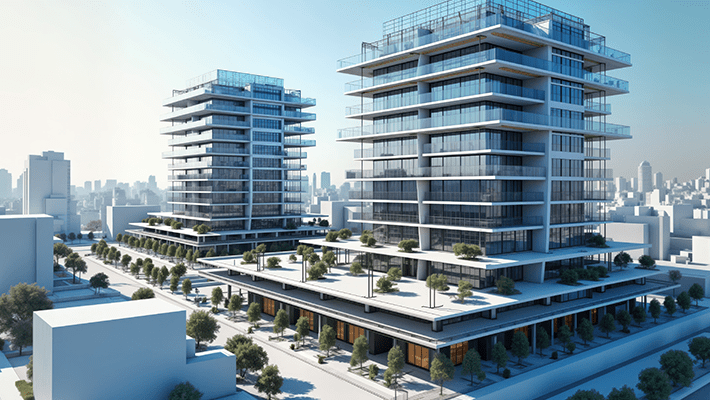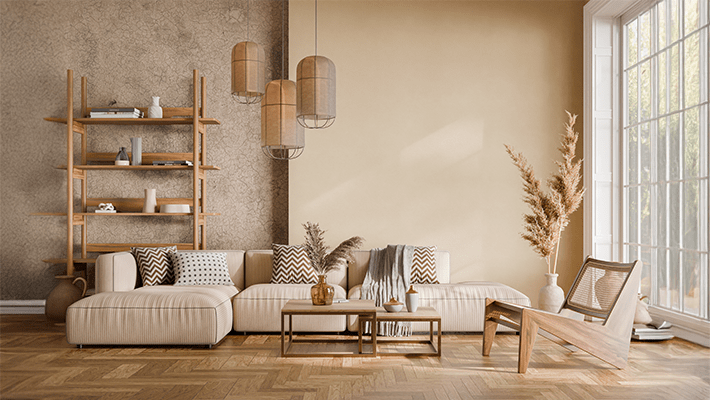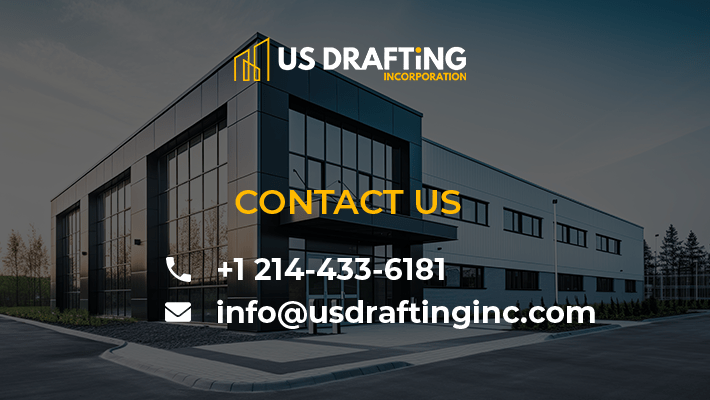In commercial construction, there’s rarely room for second guesses. Projects involve multiple stakeholders, tight timelines, and significant investment. When designs aren’t clearly communicated, it leads to delays, confusion, and costly revisions. That’s where commercial building renderings come in.
These visuals turn technical drawings into realistic images that show how a building will look and feel before construction starts. Whether it’s a shopping center, office tower, hotel, or medical facility, renderings help everyone from investors to city officials understand the vision clearly.
More than just a presentation tool, they play a key role in approvals, design coordination, marketing, and investor pitches. They help catch design issues early, align expectations, and speed up decision-making.
In this guide, we’ll break down what commercial renderings are, how they’re created, and why they’ve become a must-have for modern building projects, especially when time, money, and clarity are on the line.
What Are Commercial Building Renderings?
Commercial building renderings are highly detailed, lifelike visual representations of a proposed building design. These renderings help architects, developers, investors, and other stakeholders envision a building’s final appearance before it’s actually built. Think of them as a bridge between technical plans and the reality of what a building will look like once completed.

Commercial renderings transform complex, often abstract blueprints into easy-to-understand and evaluate images. They take the flat, two-dimensional drawings of architects and turn them into three-dimensional representations. This helps stakeholders to see the full scope of the design, including the layout, structure, materials, lighting, and even the surrounding environment.
Commercial renderings are more focused on realism. They aim to showcase how the building will interact with light, weather, and its surroundings. This can include everything from the way sunlight hits the façade to the reflection in windows, or how the building fits into the local landscape.
These visuals are created using advanced computer software, which allows designers to work in incredible detail. Today’s rendering technology makes it possible to not only show what the exterior will look like but also create interior views, showcasing the layout and ambiance of individual rooms or spaces within the building.
How To Create Commercial Building Rendering?
Creating commercial building renderings is a technical and collaborative process that blends architectural knowledge with 3D visualization skills. It involves more than just modeling a building.
It’s about presenting the design in a way that’s both accurate and visually engaging. The process usually follows a structured workflow with multiple stages, each building on the last to develop a final, high-quality rendering.
First, You Need Information About the Project
The process starts with collecting all necessary design inputs. This usually includes:
- Architectural drawings (floor plans, elevations, sections)
- Site plans and context information
- Material specifications
- Lighting preferences
- Any mood boards, references, or branding guidelines
This stage is important. The quality and clarity of the input directly affect the accuracy of the final output.
Building a 3D Model

Using CAD or BIM software, a 3D model of the building is created based on the received architectural plans. This model forms the base of the rendering.
At this stage, it’s all about getting the structure and proportions right. Walls, floors, roofs, windows, and other architectural elements are defined in detail. Depending on the scope, the surrounding environment might also be modeled like nearby buildings, streetscapes, landscaping, and context elements.
Applying Materials & Textures
Once the model is ready, materials are applied to each surface to reflect the actual design intent. Brick, concrete, glass, wood, metal, every material is selected based on specifications or visual references. Texturing adds realism by introducing surface detail, like grain on wood or roughness on concrete.
Getting this right is key. In commercial projects, stakeholders often care about finishes and brand consistency. The rendering must reflect those details clearly.
Setting Up the Lighting
Lighting plays a huge role in how a rendering looks and feels. The scene is lit using both natural and artificial light sources based on the building’s design and orientation.
Daylight simulations, sunset shots, and night views, all help show how the building will behave in different lighting conditions. In commercial spaces, this can help visualize ambiance, highlight architectural features, and give context to materials and glass transparency.
Adding Details and Context

Additional elements are added to bring the rendering to life. These can include:
- Furniture and fixtures
- People and vehicles
- Trees, landscaping, and weather effects
- Branding, signage, and lighting features
These contextual elements help tell the full story of how the space is used, how it feels, and how it fits within its environment.
Rendering and Post-production
Once everything is in place, the scene is rendered using specialized software like V-Ray, Lumion, Enscape, or Twinmotion. This is where the computer calculates light, reflections, shadows, and textures to generate a photorealistic image.
After rendering, the image is refined using post-production tools like Photoshop. This step improves color balance, sharpness, and contrast, and may include sky replacements or minor visual effects to improve the overall presentation.
Review and Revisions
Draft renderings are shared with the client or design team for feedback. Revisions may involve material changes, lighting tweaks, or design updates. This collaborative loop continues until the final rendering meets the expectations of all stakeholders.
Why We Need Commercial Building Rendering?
In commercial construction, communication is everything. Architects, engineers, investors, and city officials, every stakeholder brings a different perspective, and not everyone can read technical drawings. That is where commercial building renderings make a real impact. They simplify complex design information into visuals that speak a universal language.
Renderings help avoid misunderstandings that often lead to expensive design changes, delays, or misaligned expectations. When millions are at stake, problems need to be identified before construction begins, not after.
These visuals also support the approval process. City planning departments, zoning boards, and regulatory bodies often require a clear view of how a building will appear in its real-world surroundings. A rendering communicates that intent far better than floor plans or elevation drawings. It helps simplify discussions and speeds up decision-making.
Renderings are also essential for marketing and presentations. Whether pitching to investors or attracting tenants, visuals help sell the vision. They bring a project to life in a way that numbers and technical drawings cannot. This builds confidence, secures support, and moves the project forward faster.
In simple words, commercial building renderings reduce risk, improve communication, and support smarter decisions throughout the project timeline.

But getting a rendering right takes more than just software. It takes a team that understands both architecture and visualization, one that can interpret technical drawings and turn them into compelling visuals without losing accuracy.
That is where US Drafting Inc. comes in.
We specialize in high-quality commercial renderings tailored to real-world project needs. Our team works closely with architects, developers, and contractors to deliver visuals that are clear, consistent, and presentation-ready. Let’s start your project today.


