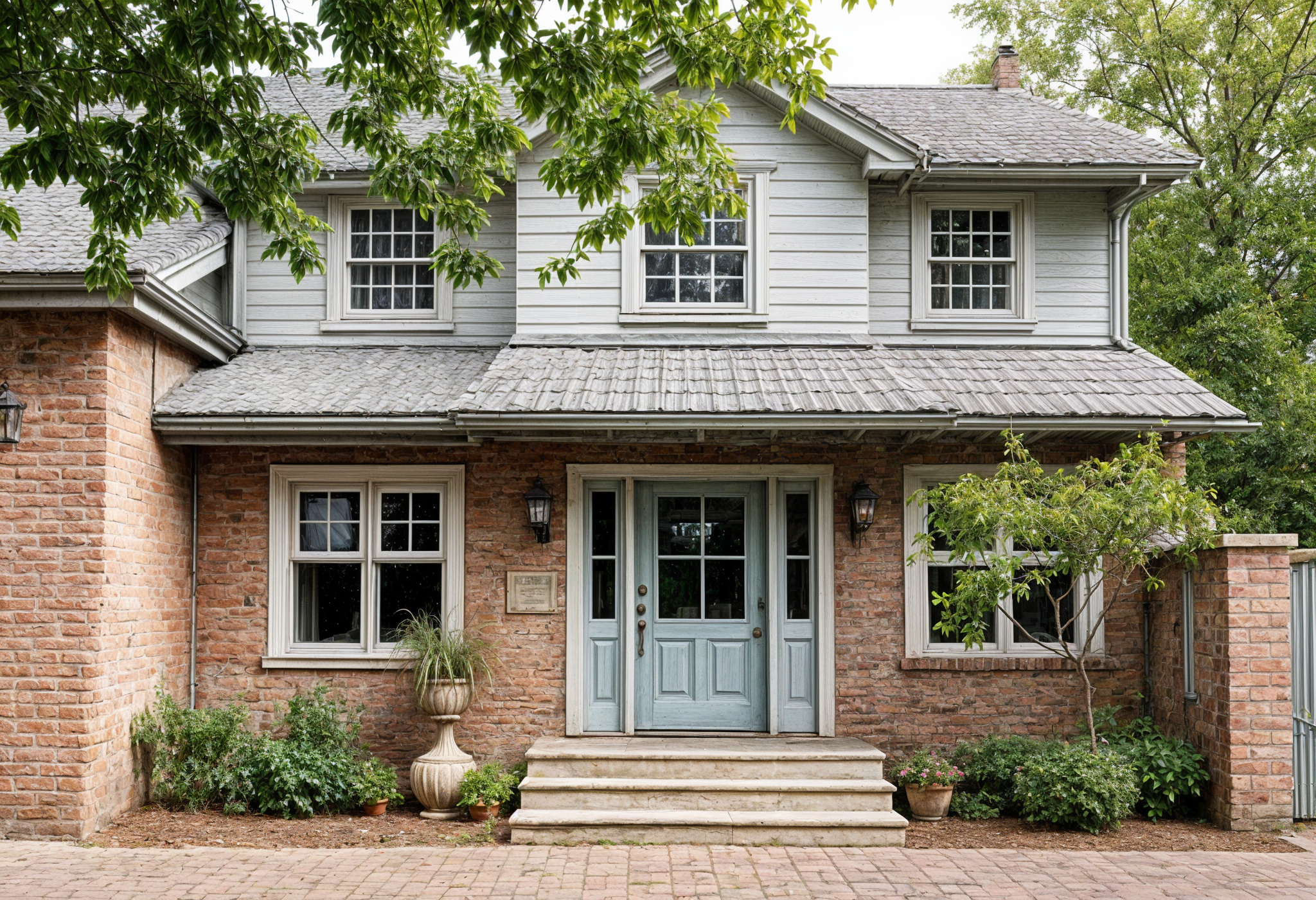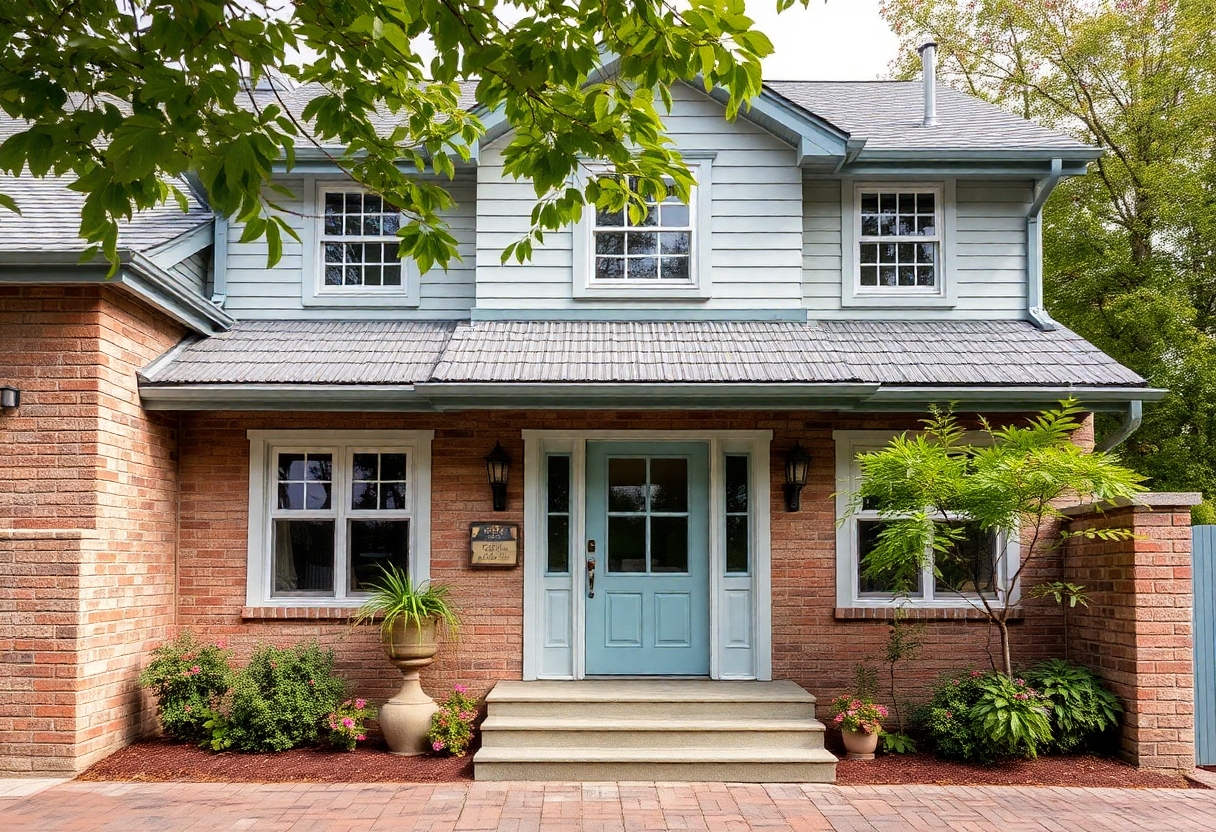
Architectural 3D Rendering
Bring architectural visions to life with expert rendering services, delivering realistic, detailed visuals for impactful presentations and client approvals.

Our services make us the best in the industry
Exterior Renderings
Interior Renderings
3D Floor Plans
Virtual Tours & Animations
Flawless quality, fast delivery
- Unmatched Realism: Our 3D renderings are crafted with attention to the smallest details, ensuring photorealistic visuals that accurately reflect your design and materials.
- Fast Turnaround Times: We understand the importance of timelines. Our efficient process ensures that you receive high-quality renderings within the agreed-upon schedule.
- Experienced Team: Our team of skilled artists and designers have years of experience working on residential, commercial, and mixed-use projects.
Clients always choose us because we're the best!

We hired US Drafting Inc. for a complex residential project, and they exceeded our expectations in every way. Their drafts were meticulous and reflected a deep understanding of architectural design principles. The team was professional, reliable, and easy to work with.
Megan Smith

As a developer, I’ve worked with numerous drafting services, but US Drafting Inc. stands out for their expertise and commitment to quality. Their innovative approach and keen eye for detail helped us bring our vision to life, meeting all our specifications perfectly. Highly Recommended!
Ray Jones

US Drafting provided us with top-notch architectural drafting services for our new office building. Their team was not only skilled but also incredibly responsive to our feedback and changes. They delivered high-quality drafts that were both accurate and aesthetically pleasing.
Milana Morris
View Our Renderings
Our renderings bring designs to life with detailed, realistic images that help clients visualize spaces and concepts before construction, ensuring clarity and confidence in every project.



Our Process
Understand The Process Of Our Experts
Know The Details
Preparation
Ready For Review
Feedbacks And Approval
Still, Have Questions?
Reach out to us at info@usdraftinginc.com or call us at +1 (214)-433-6181
How long does it take to complete a 3D Rendering?
The timeline for 3D renderings varies based on the complexity of the project. On average, a high-quality rendering can take between 10 to 60 business days. More complex projects or those requiring animation may take longer. We will provide an estimated timeline during the initial consultation.
What types of projects can benefit from 3D Renderings?
Our 3D rendering services can enhance various types of projects, including:
- Residential homes (single-family, multi-family)
- Commercial buildings (offices, retail spaces, restaurants)
- Industrial facilities
- Landscape and urban planning
- Renovation and remodeling designs
- Interior design and space planning
Can I make revisions to the 3D Renderings?
Yes! We offer revisions as part of our process. After the initial draft, you’ll have the opportunity to request changes. We aim to ensure that the final rendering fully aligns with your vision and expectations. Please note that extensive revisions or changes may affect the overall timeline.
What software do you use to create 3D Renderings?
We use industry-leading software such as:
- AutoCAD for drafting and detailed design
- SketchUp for 3D modeling
- 3ds Max and V-Ray for high-quality rendering.
Can you create 3D Renderings from existing plans?
Yes, we can work with architectural drawings, sketches, or even conceptual ideas to create accurate 3D renderings. If you have existing floor plans or blueprints, we can convert those into realistic renderings that showcase your vision in full detail.
What file formats will I receive for my 3D Renderings?
We deliver 3D renderings in high-resolution image formats such as JPG, PNG, or TIFF. For more technical or interactive needs, we can also provide 3D files in formats such as OBJ, FBX, or SKP for use in virtual walkthroughs or additional modeling.



